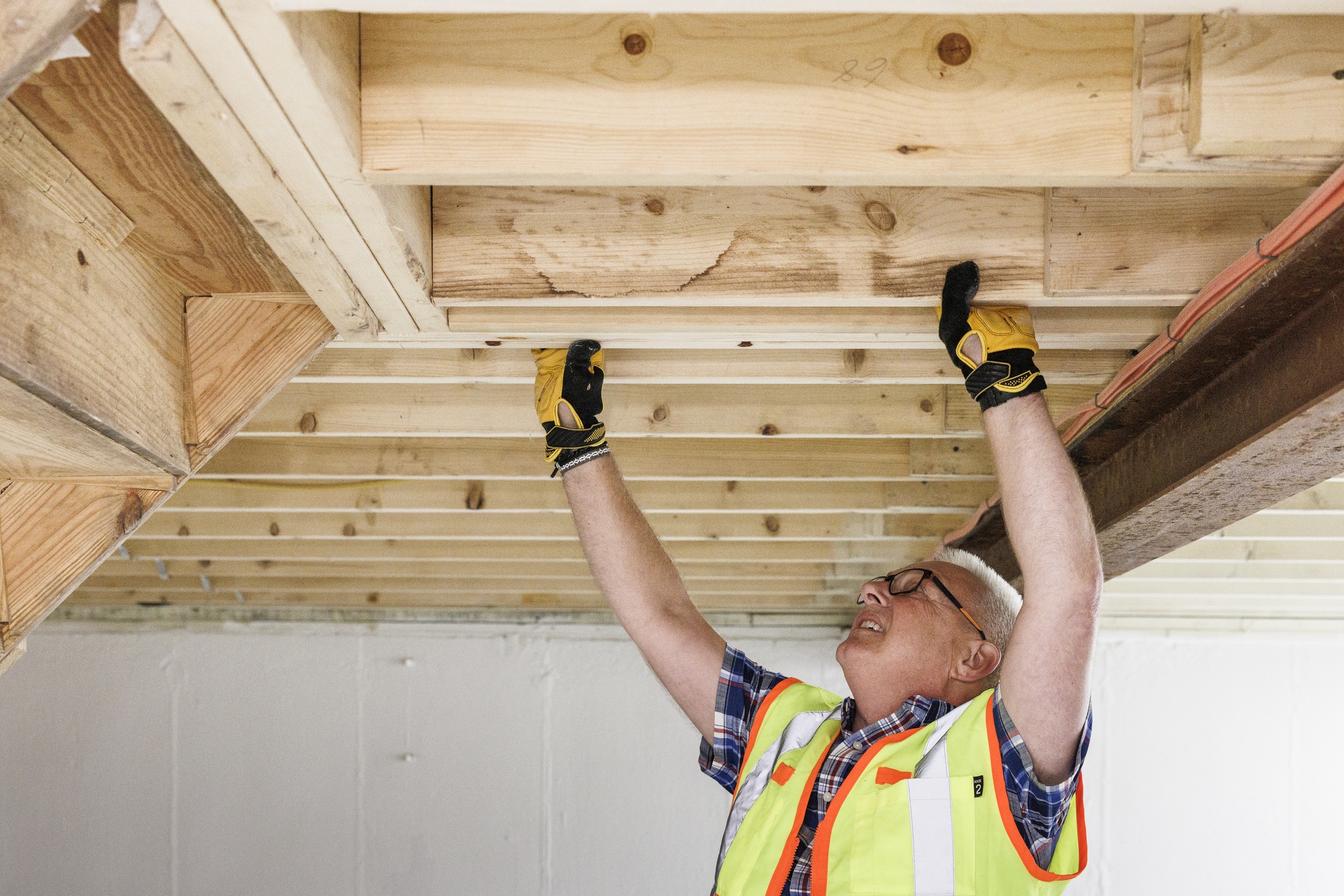
Introduction
Are you considering transforming your basement into a functional and inviting space? As leading experts in basement development and renovations in Calgary, Alberta, The Basement Renovators understand the importance of navigating building codes and permitting regulations. In this guide, we’ll explore the key considerations surrounding basement development building codes and permitting, providing you with the essential information you need to embark on your renovation journey with confidence.
Understanding Building Codes and Regulations
Before embarking on any basement development project, it’s crucial to understand the building codes and regulations that govern construction in Calgary. Building codes are a set of standards established by municipal authorities to ensure the safety, accessibility, and structural integrity of buildings. These codes cover various aspects of construction, including structural design, electrical systems, plumbing, ventilation, and fire safety.
In Calgary, basement development projects must adhere to the Alberta Building Code, which sets out specific requirements for residential construction. These codes dictate everything from ceiling height and egress requirements to insulation and moisture control measures. By understanding and complying with these codes, homeowners can ensure that their basement development project meets the necessary safety and quality standards.
Navigating the Permitting Process
In addition to adhering to building codes, homeowners must obtain the required permits before commencing any basement development work in Calgary. Permitting requirements vary depending on the scope of the project and may include the following:
Building Permit:
A building permit is required for any structural alterations or additions to your basement, such as framing, electrical wiring, plumbing, and insulation. This permit ensures that the proposed changes comply with building codes and safety standards.
Development Permit:
Depending on the zoning regulations in your area, you may need to obtain a development permit for your basement development project. This permit assesses the impact of the proposed changes on the property and surrounding neighbourhood.
Secondary Suite Permit:
If you plan to create a secondary suite in your basement, you’ll need to obtain a specific permit for this purpose. Secondary suites must comply with additional requirements, such as ceiling height, window size, and access to natural light and ventilation.
The Importance of Working with Professionals.
Navigating building codes and permitting requirements can be complex and overwhelming for homeowners.
That’s why it’s essential to work with experienced professionals who understand the intricacies of basement development in Calgary. At The Basement Renovators, our team of experts has in-depth knowledge of local building codes and permitting regulations, ensuring that your project is compliant every step of the way.
By partnering with The Basement Renovators, you can rest assured that your basement development project is in capable hands. From initial planning and design to obtaining permits and completing construction, we’ll guide you through the process with professionalism, expertise, and attention to detail. Contact us today to learn more about our services and how we can help you transform your basement into the space of your dreams while ensuring compliance with building codes and permitting requirements in Calgary.